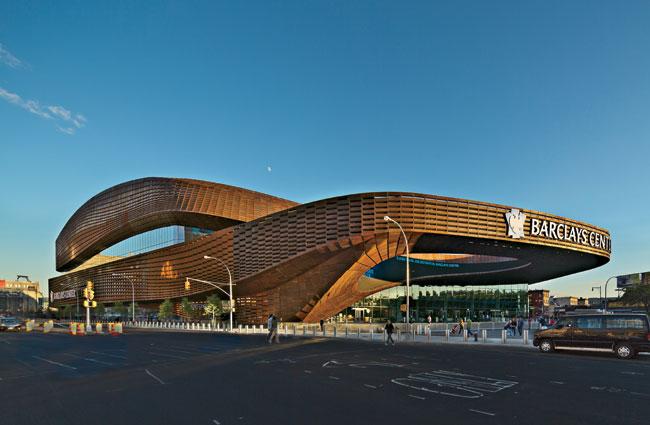
The upper bowl is more steeply raked than the lower bowl in order to make fans feel as though they are right on top of the action.
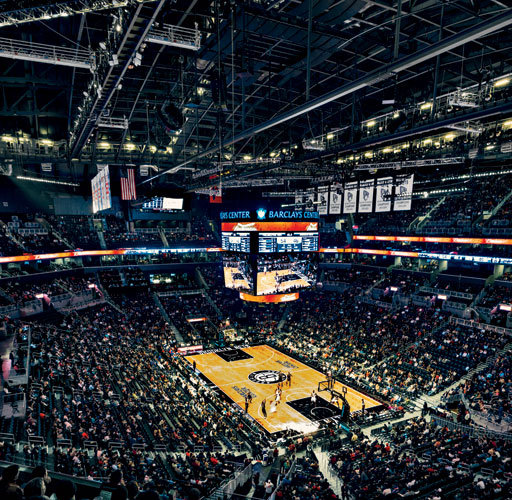
Public spaces like the main entry atrium are arranged around the seating bowl to provide framed views inside.
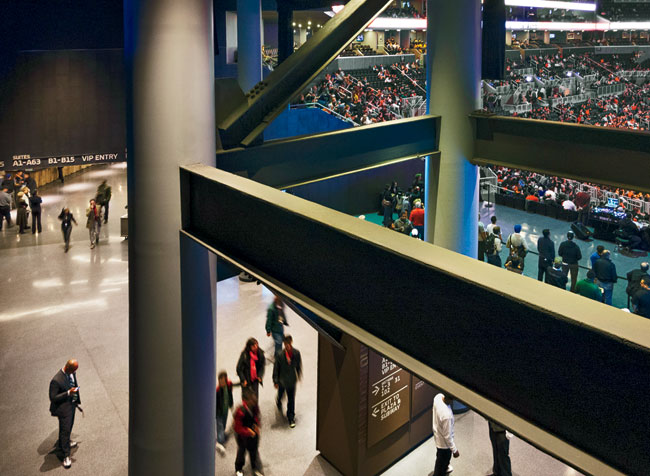
In the concourses, the metal deck of the structure over it has been painted black, making it disappear behind the subtly canted linear light fixtures that march down the length of the corridorlike spaces.
|
|
Barclays Center |
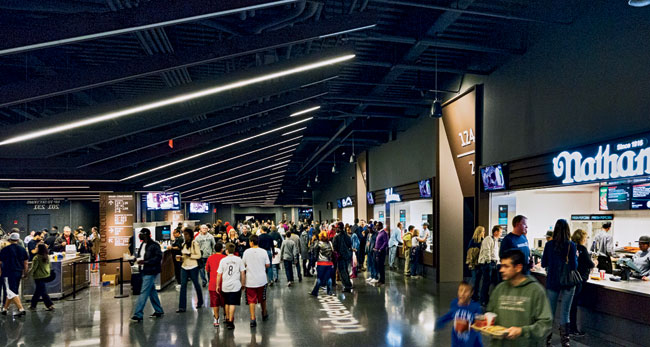
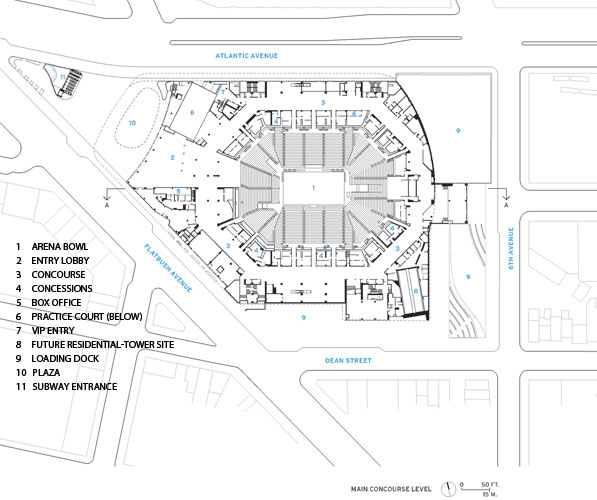
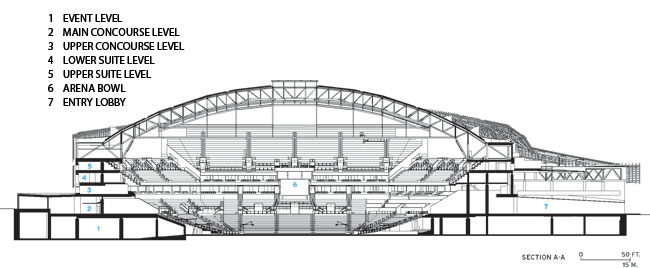

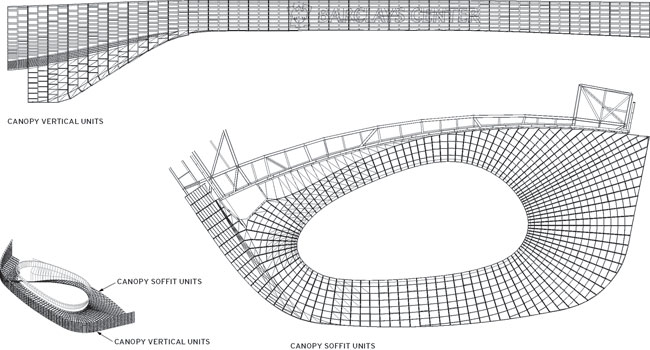
The architects established the facade's surface geometry first with Rhinoceros and then further developed the form with CATIA. The resulting fabrication model included such details as material thickness, weight, bending radii, and tab length for each of the 12,000 panels, no two of which are alike.
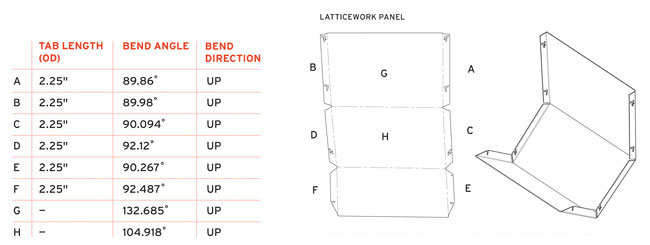
نظرات شما عزیزان:
رعنا 

ساعت17:57---17 آذر 1391
ممنون جالب بود.مخصوصا جمله اخرش منومتعجب کرد که هیچ کدوم از دو تا صفحه ای که سقف و کل جداره مجموعه رو میسازه همشکل نیستند.gif)
موضوعات مرتبط:
برچسبها:
